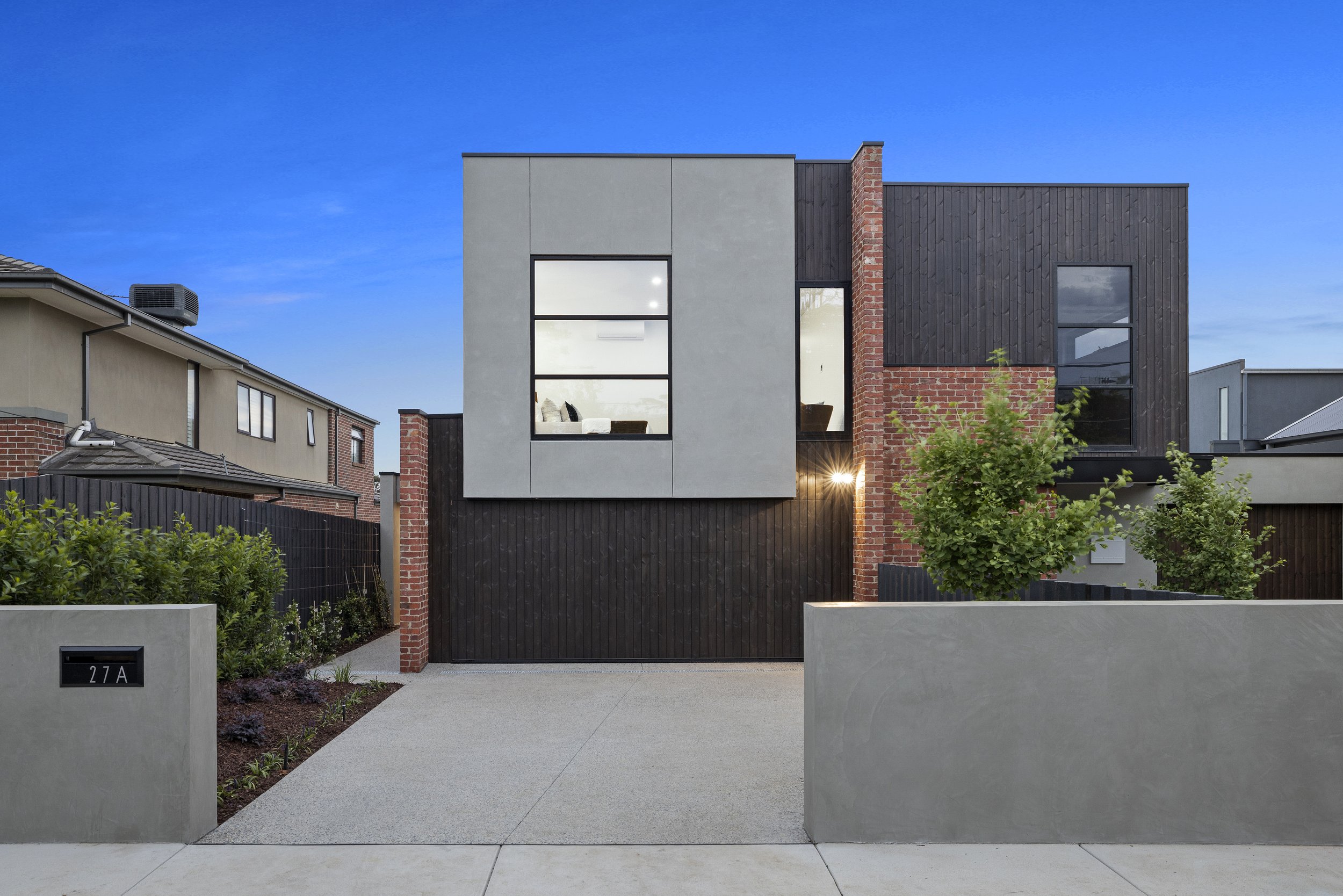PROJECT 197
SUBURBAN ICON
Year 2021
Family-size spaciousness is at the heart of these two new townhouses, where architectural innovation and deluxe design are in perfect synergy. Close to St Leonard's College, Haileybury and Were Street Village shops, these four-bedroom and study homes take easy living to a new level. Instantly impressive with a recycled brick, timber and rendered exterior, the interiors are superb with a north-facing family room opening out to a pool and courtyard garden, Miele kitchen and butler's pantry, second living zone upstairs, and bedrooms on each level. Choose from a ground-floor or first-floor main bedroom with an ensuite, work from home in the study zone with a desk and view out to an internal courtyard, and love having three bathrooms and a laundry/mudroom next to the garage. Concrete-inspired benchtops, Miele induction and gas cooktops, two ovens and integrated refrigeration match functionality with quality in the gourmet kitchen. Exceptional fitout includes a cantilevered timber staircase, engineered oak floors and soft grey textured carpet, ducted and split-system air conditioning, Kohler bathroom basins and black tapware, a freestanding bath, and feature tiles in wet areas. Easy-care living at its best.









